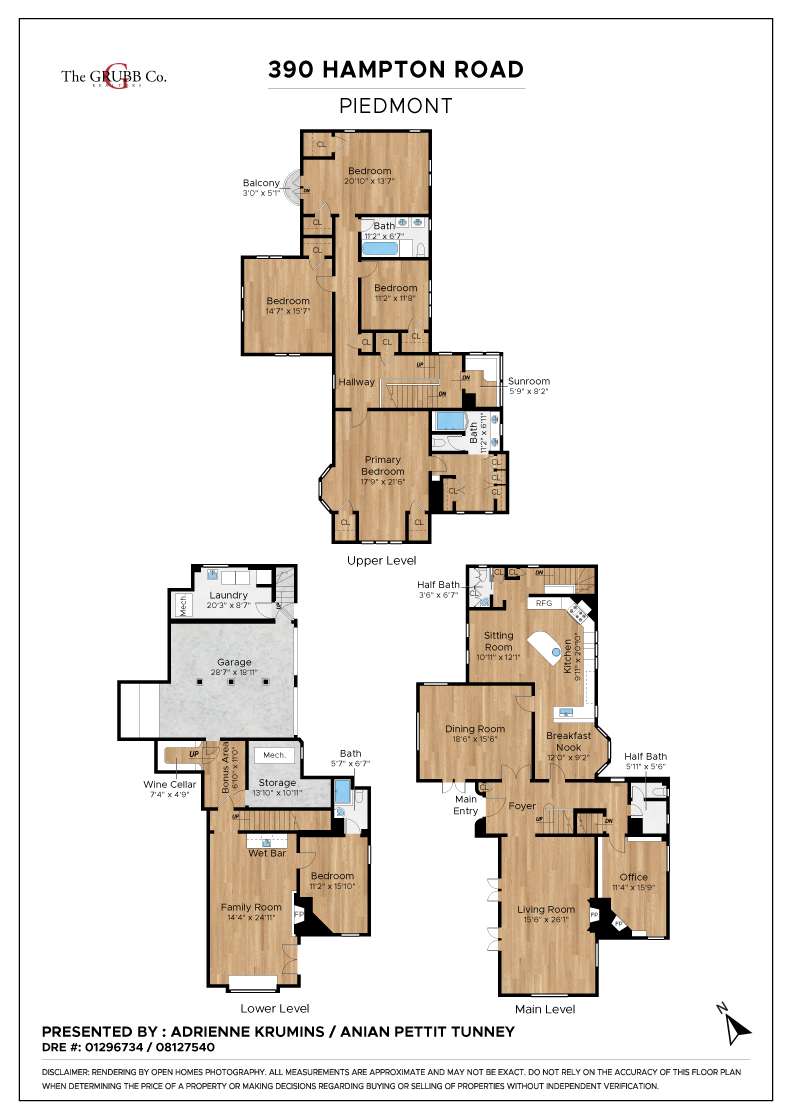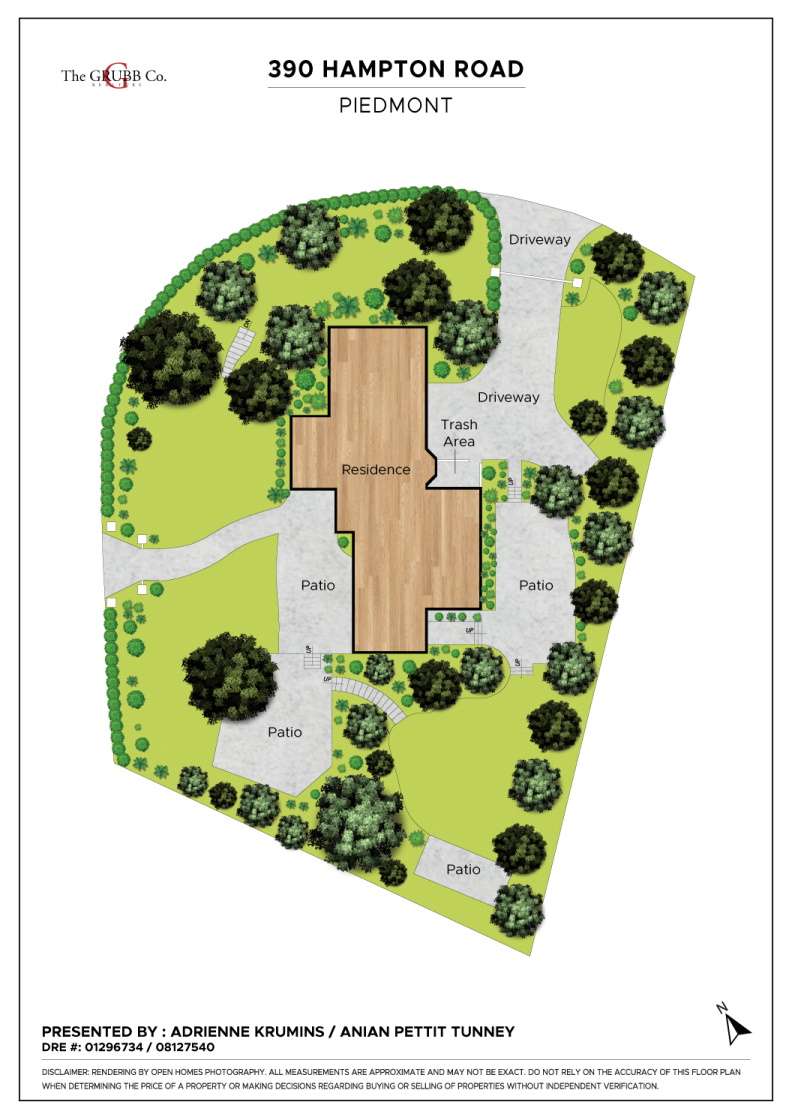Adrienne Krumins & Anian Pettit Tunney Present
Exceptional Newsom & Newsom designed Tudor
∎
$4,198,000
390 Hampton Road, Piedmont
All Property Photos
∎
Property Details
∎
beds
5
baths
3
interior
4,796 sq ft
neighborhood
Central Piedmont
Experience timeless elegance in this stunning Tudor home, seamlessly blending modern amenities with exquisite architectural details. Designed by renowned architects, Newsom and Newsom, 390 Hampton Road is sited on 1/3+ of an acre of beautifully landscaped grounds and offers an easy floor plan, ideal for spacious living. The updated kitchen and adjacent family room serve as the heart of the home, featuring leaded glass windows, breakfast area, Viking range and large island. The gracious living room dazzles with a wood beamed ceiling and French doors to the gardens, while the formal dining room is perfectly suited for entertaining. A versatile office or den boasts built-ins and a fireplace. Gleaming hardwood floors and period-perfect woodwork throughout add to its charm.
Upstairs, the spacious primary suite includes an updated bathroom and dressing room, creating a luxurious retreat. 3 additional bedrooms are located on this level, ensuring ample space for family or guests. A family room with wet bar, en-suite bedroom, wine cellar, laundry room, and 2-car garage with interior access complete the lower level.
Surrounded by lush gardens on all sides, this home offers a fantastic indoor-outdoor lifestyle and south bay views. 390 Hampton Road is the perfect blend of stylish updated living and exquisite original details.
Upstairs, the spacious primary suite includes an updated bathroom and dressing room, creating a luxurious retreat. 3 additional bedrooms are located on this level, ensuring ample space for family or guests. A family room with wet bar, en-suite bedroom, wine cellar, laundry room, and 2-car garage with interior access complete the lower level.
Surrounded by lush gardens on all sides, this home offers a fantastic indoor-outdoor lifestyle and south bay views. 390 Hampton Road is the perfect blend of stylish updated living and exquisite original details.
Property Tour
∎
Floor Plans
∎


about this
Neighborhood
∎

Adrienne Krumins
The Grubb Company
Realtor®
- DRE:
- #01296734
- Mobile:
- 510.928.4521
- Office:
- 510.928.4521
AnianandAdrienne.com

Anian Pettit Tunney
The Grubb Company
Broker Associate/Realtor®
- DRE:
- #08127540
- Office:
- 510.339.0400 x217
https://anianandadrienne.com/
Get In Touch
∎
Thank you!
Your message has been received. We will reply using one of the contact methods provided in your submission.
Sorry, there was a problem
Your message could not be sent. Please refresh the page and try again in a few minutes, or reach out directly using the agent contact information below.

Adrienne Krumins
The Grubb Company
Realtor®
- DRE:
- #01296734
- Mobile:
- 510.928.4521
- Office:
- 510.928.4521

Anian Pettit Tunney
The Grubb Company
Broker Associate/Realtor®
- DRE:
- #08127540
- Office:
- 510.339.0400 x217
Email Us